You can plan on it at Shadow Mountain Resort
– productive meetings – family reunions – tennis groups – bachelor/bachelorette parties – personal retreats – weddings
Meeting Spaces
The Resort features a variety of meeting spaces, both indoor and out, ranging from 480 to 4,000 square feet, welcoming small and large groups. Ask about complimentary meeting space with minimum room bookings for your guests/attendees. Let our Palm Desert catering experts take care of it all.
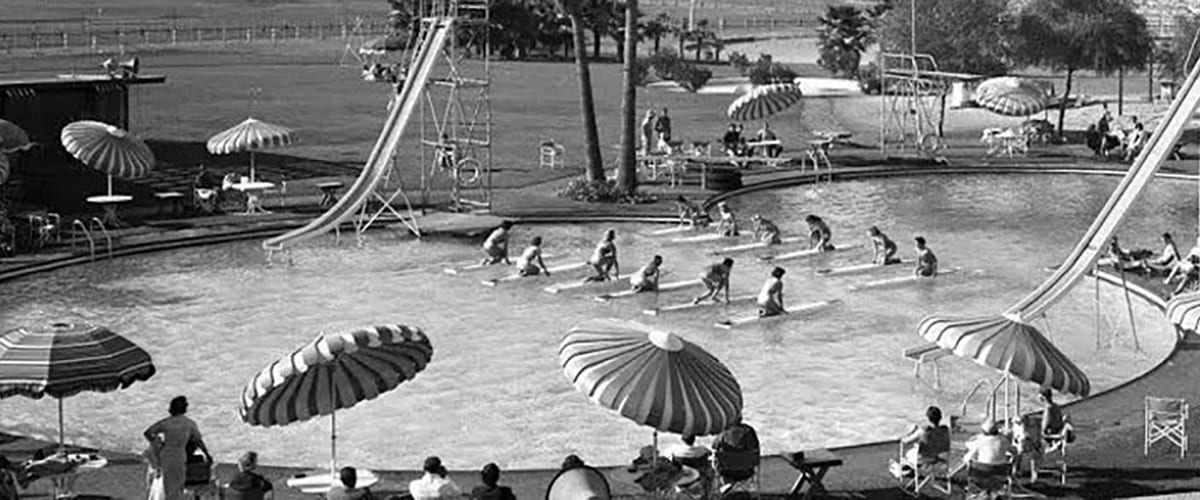
The Wimbledon Room
Our largest room, features historic photos of the earlier years at “The Shadow Mountain Club” and the original grand fireplace.
| Venue Type | Banquet | Reception | Square Footage |
|---|---|---|---|
| Indoor | 200 | 225 | 4,000 |
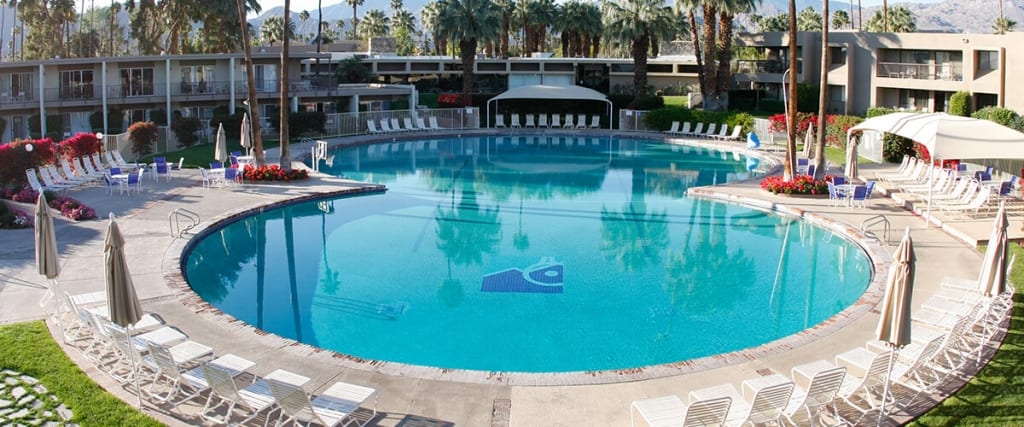
The Top of the Courts Café & Bar
Located on the second level overlooking dramatic views of the Santa Rosa Mountains, tennis courts and the sparkling figure-eight pool; and provides additional outdoor terrace seating and spielen.
| Venue Type | Banquet | Reception | Square Footage |
|---|---|---|---|
| Indoor | 50 | 80 | 910 |

The Executive Boardroom
Lends to a professional board meeting with the over-sized board table and executive chairs, viewing the Shadow Mountain Golf Course.
| Venue Type | Banquet | Reception | Square Footage |
|---|---|---|---|
| Indoor | 16 | – | 480 |
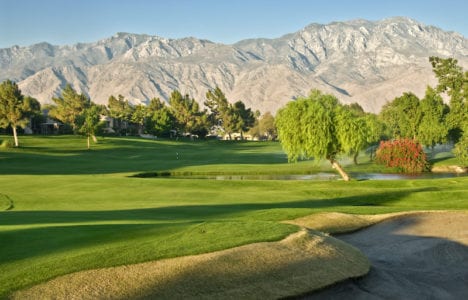
[wonderplugin_slider id=5]
Our Fairway Room
A room and outdoor patio offers a smaller, intimate setting overlooking the greens at the Shadow Mountain Golf Course.
| Venue Type | Banquet | Reception |
|---|---|---|
| Outdoor | 60 | 100 |
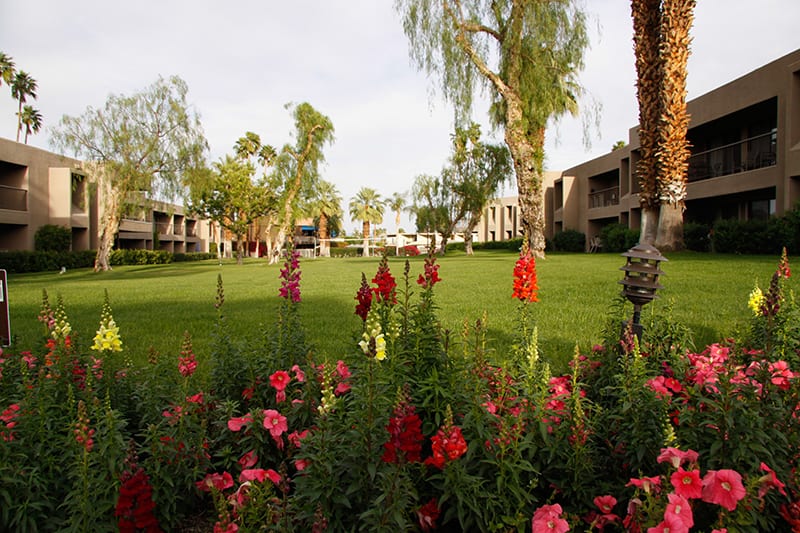
Palm Court
| Venue Type | Banquet | Reception |
|---|---|---|
| Outdoor | 200 | 200 |
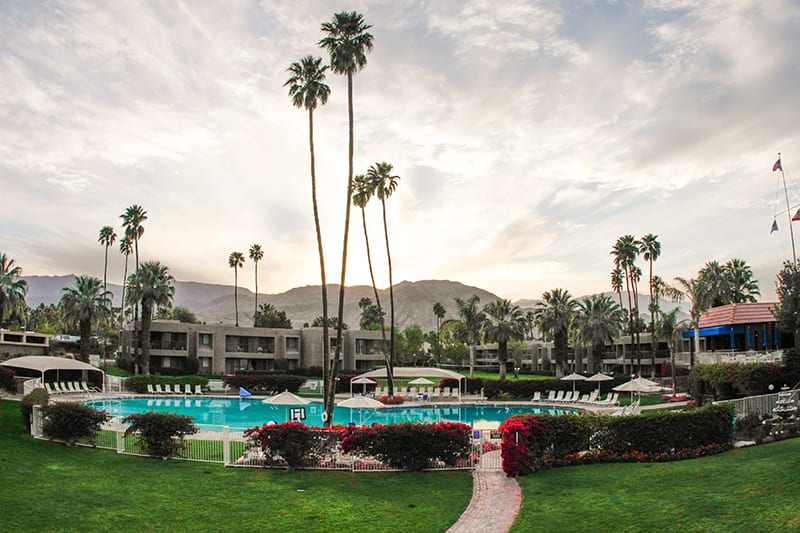
Poolside
| Venue Type | Banquet | Reception |
|---|---|---|
| Outdoor | 200 | 300 |
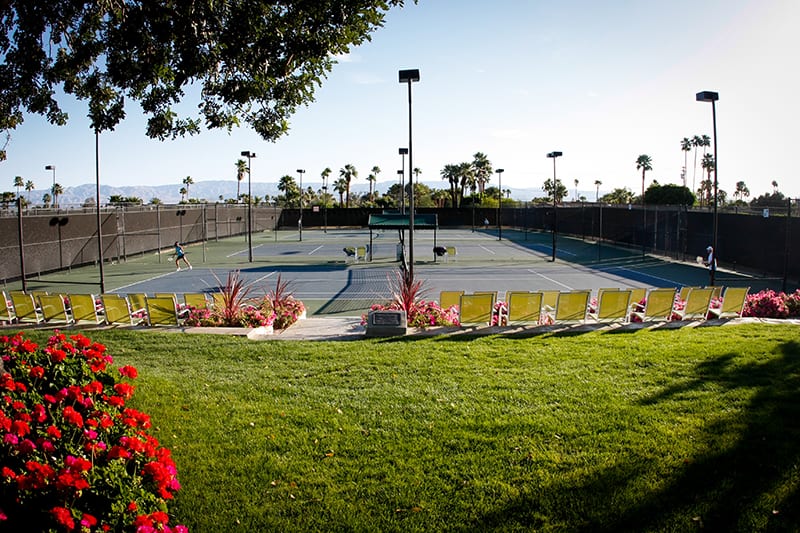
Top of the Courts Cafe’ Terrace
| Venue Type | Banquet | Reception |
|---|---|---|
| Outdoor | 60 | 80 |
Our Palm Springs area meeting spaces can be configured in a variety of shapes including, classroom, u-shaped, conference style, theater, banquet, rounds, and reception. For specific capacities, please call 760-346-6123 or email: [email protected].